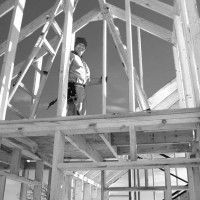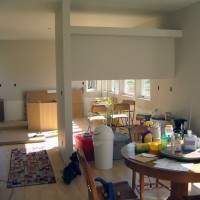Ever since I was an architecture student at the University of New Mexico I had always wanted to design and build my own home. With three years of construction experience under my belt and enough time gone by that I had forgotten how hard the work was the project began.
Stage, a 3D graphics package I wrote in openGL, was used for the design phase. Every stud and joist was modeled, which proved invaluable when a friend and I did the actual framing. Since we live in a small town without a building inspector all that was required was a small fee for a building permit.
After the foundation was poured in late August of 2006 it took four months of weekends plus a few vacation days and holidays to finish the skeleton. Fortunately El Niño brought warm weather early that winter and the last roof rafter was hoisted into place on a snowless, foggy New Year’s Eve.

Although I wired the entire house myself and assembled the drain waste and vent plumbing into a finished functional system it became apparent that the house would take years to finish without the help of subcontractors. Acting as general contractor over the following spring, summer, and fall I organized the installation of siding, metal roof, geothermal heating and cooling system, supply plumbing, doors, windows, sheetrock, and painting.
We moved in the beginning of November just after the last construction crew departed. At that point running water consisted of one toilet and a frigid outdoor spigot so we showered at the gym. We cooked with a microwave and toaster oven and ate off of paper plates. The house had a chill but we could all retreat to the master bedroom close the door and turn on the space heater to warm up. All of the luxuries of camping and then some.
The heating system came online a few weeks later when the main electrical panel was energized and temporary panel finally decommissioned. When the outlets on a given circuit were installed and activated it was a cause for celebration. A shower was installed so there was a place to bathe (and wash dishes). As soon as the flooring went down on the main level the dining room table was moved out of the garage.

Over the winter my wife and I assembled the Ikea kitchen. By the end we could put together a cabinet in our sleep. Bathroom sinks went in and the upstairs shower and bath were tiled. The tarp hanging in the opening to the garage was replaced with an actual door. A deck was finally added in 2009.
I write software for a living and building a house is certainly more physically demanding than coding but the two processes are remarkably similar in many ways—at least the way I built our house. The necessities were in place—a roof over our heads—when we moved in. Our home was beautiful, a joy to live in. The design worked, and when the less critical features were added they enhanced an already strong base.
Oh, did I mention that we still don’t have a doorbell? Ironically it was the first thing we bought. When you come for a visit you’ll have to knock.